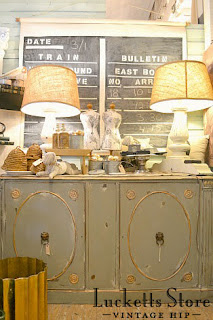 In an earlier post, we shared some before and after photos of the shop when Suzanne found it.
In an earlier post, we shared some before and after photos of the shop when Suzanne found it. There was trash, rotten wood, and some enterprising plants and wildlife that had taken up in the old general store.
We found some more photos of the shop during the extensive renovation 17 years ago. Have fun looking at the before and afters!
Here is a view of the porch from the road during construction.
The signature Lucketts green color you see in the second photo was added later on, and the brick supports and porch railings were painted white. We added the doors a few years ago to help enclose the porch more and cut down on the wind. We like to dress the doors up for the holidays too! Now focus on the two windows directly above the Lucketts shop lettering.
Here is a view looking out of those second floor windows close to the road and just above the shop lettering.

Here's another photo of the side of the shop that faces the road. Notice the small square windows on the bottom.
Here is that same side by the road being resided last year. Notice the same square windows that were original and a few longer windows added later for additional light.
Here are a few of the original details left over from the store's general store days.


This room is on the second floor. It originally was next to the kitchen and was likely a dining room. You can see a small sliver of the huge built in cabinet in the right corner of the photo. Notice the cracks and missing pieces of plaster in the ceiling.
Here is almost the same view today with the same window behind this settee.
During demolition, a staircase was revealed and removed. We think this was a separate entrance for people living upstairs so they wouldn't bother the family. You are can see in to the guts of the second floor, which was in the process of being framed in.
Jennifer's room is now where that old staircase was.
This old scary outbuilding was attached to the main house. Notice the doors.
Here are some more recent views of this room, which had to be completely renovated. The light source off to the left in these pictures is from the same doorways which now have glass doors.
We'll keep looking for more pictures to share!

















Love it! Thank you for sharing this! -- Pauline
ReplyDeleteWhat a great shop! Wish I lived closer!
ReplyDeleteWhat a wonderful renovation!
ReplyDeleteLooks awesome...wish I lived closer...I would be there all the time. =)
ReplyDeleteSo cool to have photos to remember her humble beginnings! Love seeing things like this! Hugs, Leena
ReplyDeleteThat second floor "dining" room is really my very favorite in the entire store. I LOVE that built in! It's amazing!!
ReplyDelete